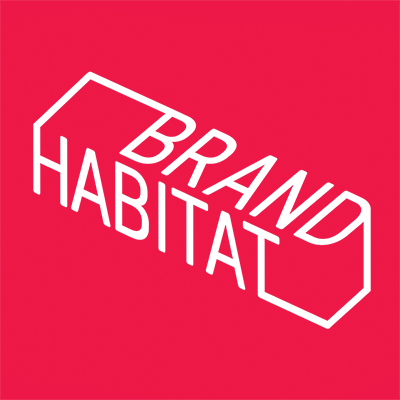Kitchens • Bathrooms • Build Renovations
A 3D visual can be an important tool to communicate the end result of your project and ensure the builder and client are on the same page.
Our skilled design team can produce clear and striking visuals from your plans quickly and easily as either a sketch or a realistic render.
A bit about us… our usual business is designing exhibition stands, but due to the current climate, we’re pivoting and offering our 3D services to the building industry. We think you’ll find 3D visuals are a valuable communication tool.
To chat about a project please call 02 9528 3453 or email 3d@brandhabitat.com.au








